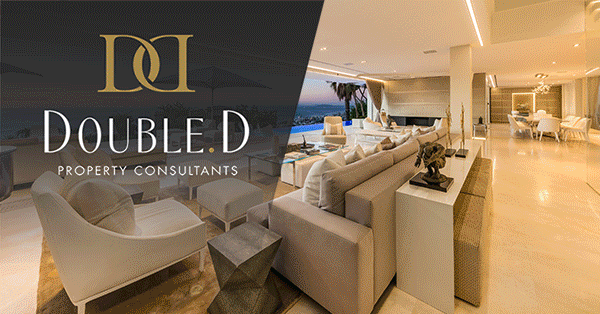
4 Bedroom House for Sale in Fresnaye
Cape Town, Fresnaye
A Bespoke Masterpiece of Sophistication on the Atlantic Seaboard.
Exclusive Sole Mandate
Welcome to a residence where architectural brilliance meets elevated luxury. Nestled in the heart of the prestigious Atlantic Seaboard, this one-of-a-kind home offers a seamless fusion of design excellence, timeless elegance, and effortless functionality—crafted for the discerning buyer who accepts only the extraordinary.
Upon entry, a sense of grandeur unfolds, soaring ceilings, curated lighting installations, floor-to-ceiling glass doors, and striking design elements such as floating staircases and select glass flooring, adding drama and flair throughout. Designed with entertaining in mind, the expansive living and dining spaces flow seamlessly onto a glamorous outdoor terrace. Here, a rim-flow pool reflects the endless horizon, setting the perfect backdrop for unforgettable gatherings.
The home boasts a fully equipped main kitchen alongside a chef’s kitchen, ideal for both intimate dinner parties and large-scale soirées.
Featuring four luxurious en-suite bedrooms, two include exclusive garden courtyards, offering outdoor areas for morning coffee or starlit evenings. A sophisticated study and a lavish cigar lounge provide dedicated spaces for work and leisure, further elevating the home’s sense of refined living.
Lift access connects all levels, ensuring ease and convenience throughout. The property includes a five-car garage, a guard house, and off-street parking for an additional four to five vehicles—an exceptional offering in this highly sought-after location. A state-of-the-art solar system further enhances the home’s forward-thinking design and functionality.
This is more than a home, it’s a statement piece. A rare jewel that blends opulence with understated elegance in one of Cape Town’s most coveted enclaves.











